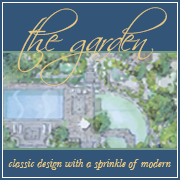The Boho-Chic Roof Garden of interior designer Thomas Hays is a great example of the" Outdoor Room" concept. Many times a landscape architect will describe a plan as having outdoor rooms, not only to create intimate areas within a larger site, but to also to create a sense of security and privacy not available in a large open area. Depending on the placement of the "room" within to overall plot, a sense of mystery and curiosity can also be established.
By using a combination of not only walls but roofs, Hays has done just this with his 1600sg. ft. garden. Covered dining areas as well as a lounge area and a lush perennial garden have been created without obscuring the views of the downtown Chelsea area.
Another design concept, that of levels, can also be used when trying to create these intimate spaces, but remember when doing so you will be forfeiting usable square footage. Something I would not suggest unless you have the extra space. Each time you create a different level the are area between the two levels becomes unusable for chairs, tables and groups of people who might be standing in conversation. A chair should never be placed closer than 2 ft. from a step of any kind, and further if it will be pulled out from a table. Another issue to keep in mind when changing levels is to highlight the level change in some way be it with planted pots or different paving material so as to be clearly visible.







What a gorgeous post! I found you via Marsha at Splenderosa!
ReplyDeleteThank you Cindy, Please visit again.
ReplyDelete